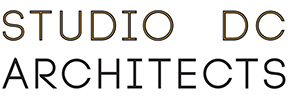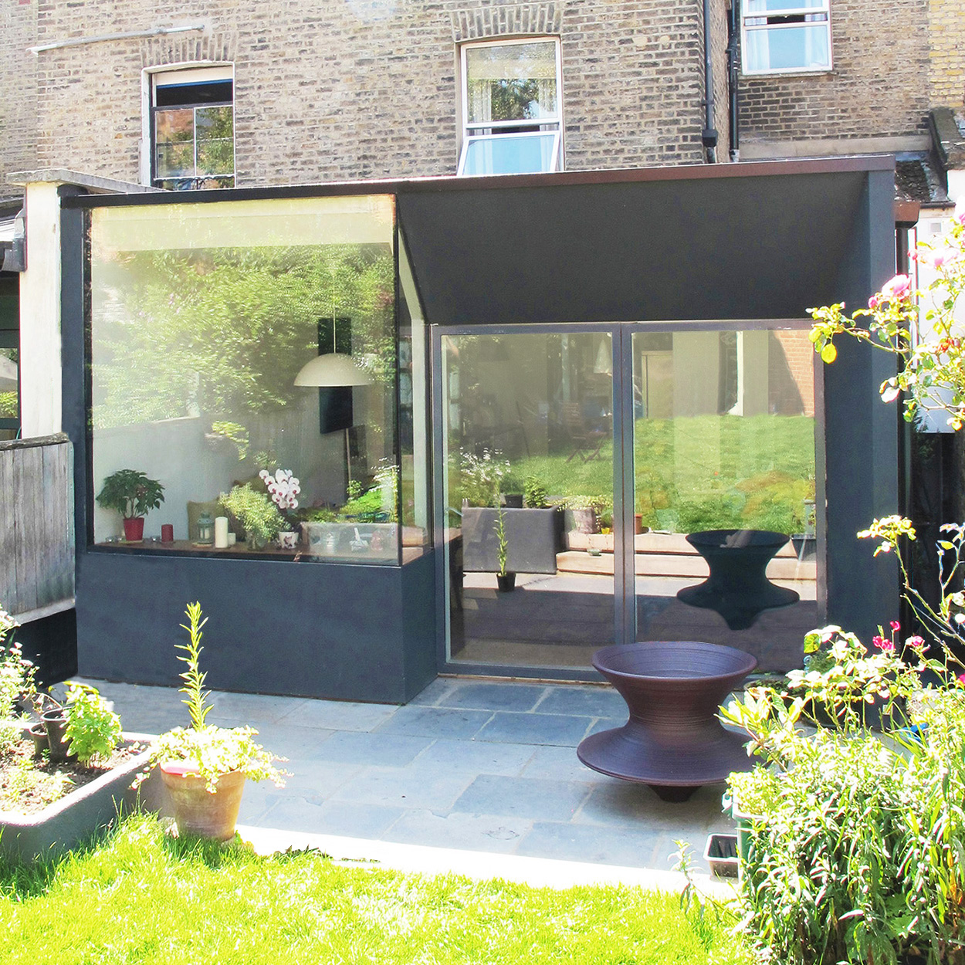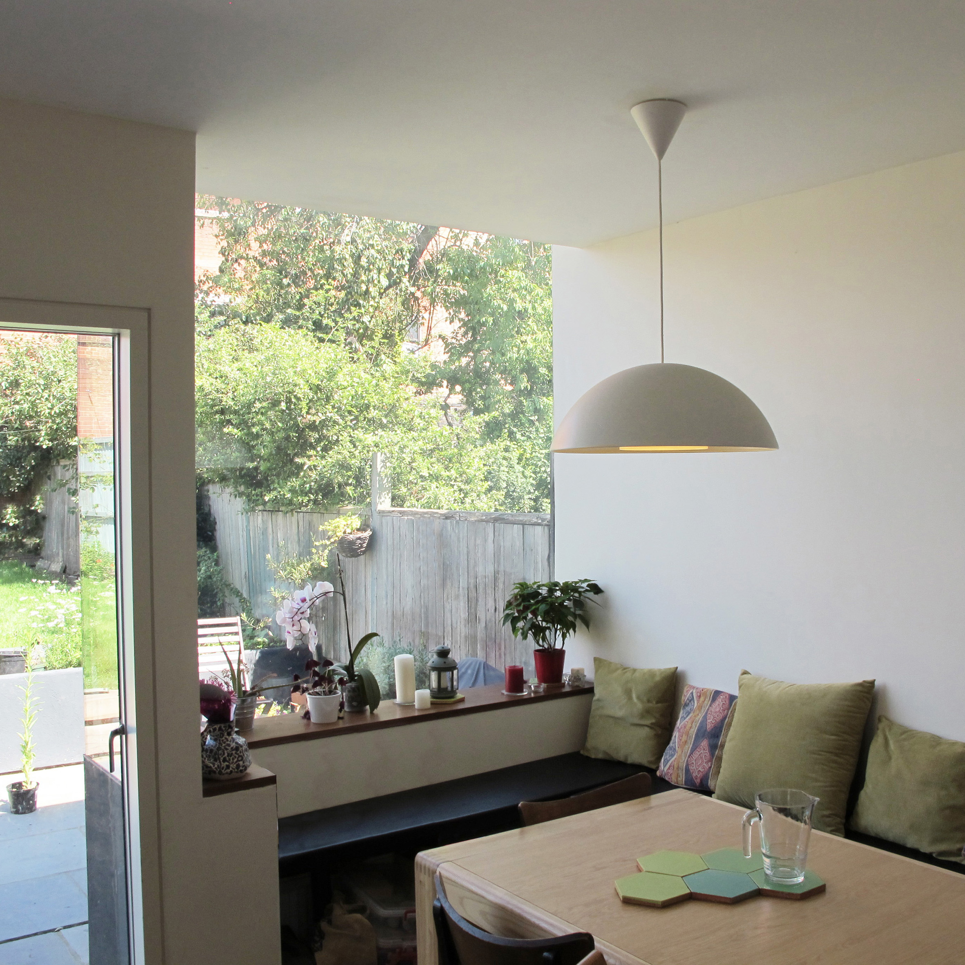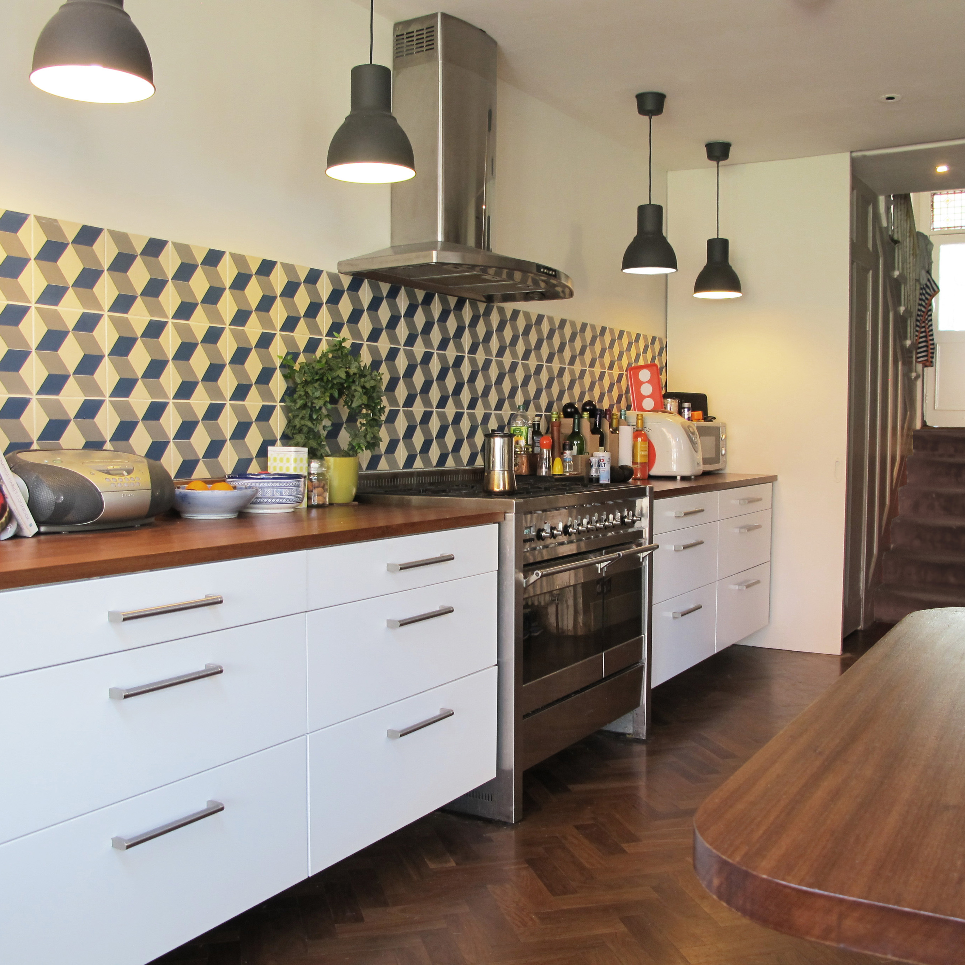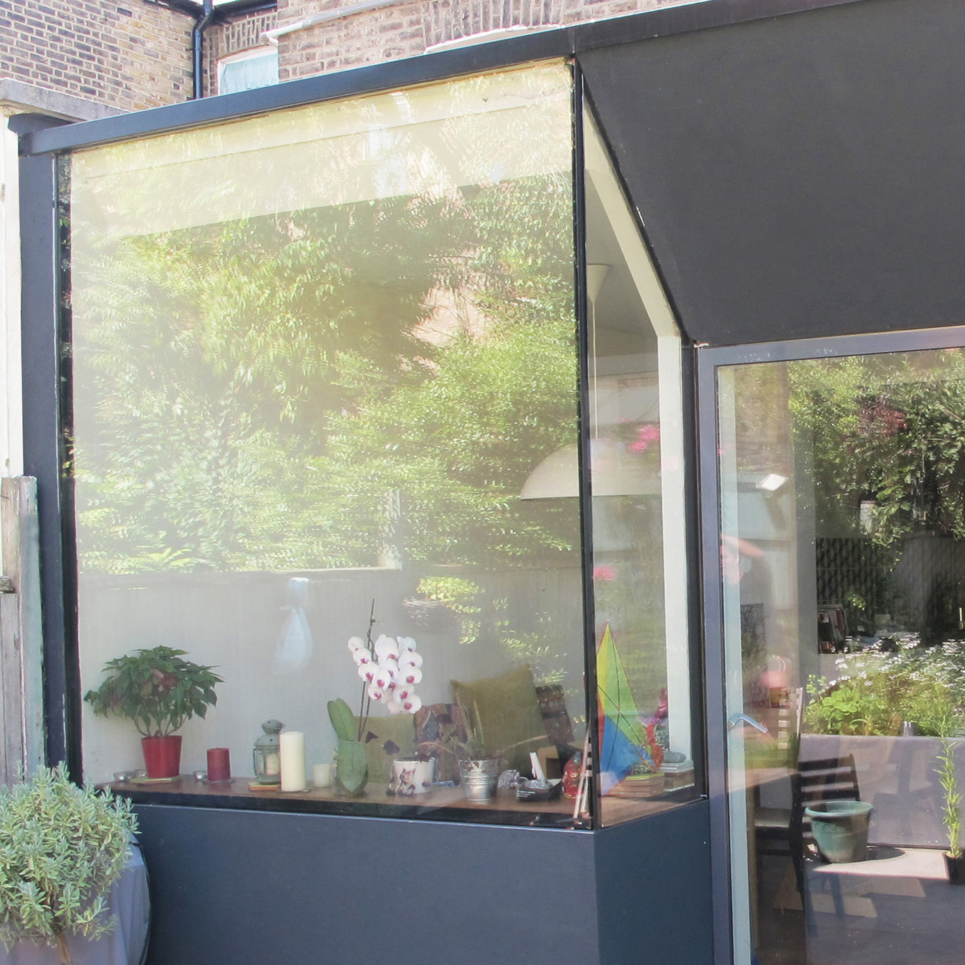This rear extension was designed for a large Victorian terrace in Hackney, London with a north facing garden. The extension provides a new open-plan kitchen/dining and living space that opens up to the rear garden. Maximising daylight was key to the success of the project and the innovative composition of frameless windows and rooflights creates a strong sculptural identity.
We worked closely with the client to accommodate their very restricted budget and suggested the use of re-used / re-claimed materials wherever possible to stretch the budget as far as possible.Discarded ‘seconds’ insulation was used throughout whilst the patio doors were sourced through ebay from a construction site where the number of doors had been ordered incorrectly. Fixed double-glazed units were an economic and stylish alternative to framed windows.
A warm interior palette of reclaimed hardwood parquet floor, reclaimed Iroko worktops and geometrical patterned tiles brings character to the interior and contrasts with the crisp angled forms of the exterior. The re-use of materials is not only sustainable but gives the building its own unique patina and character.
A strong example of how thoughtful architectural design can transform a previously sub-standard living experience, creating an outstanding contemporary architectural solution.
