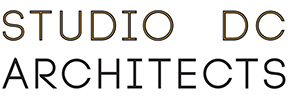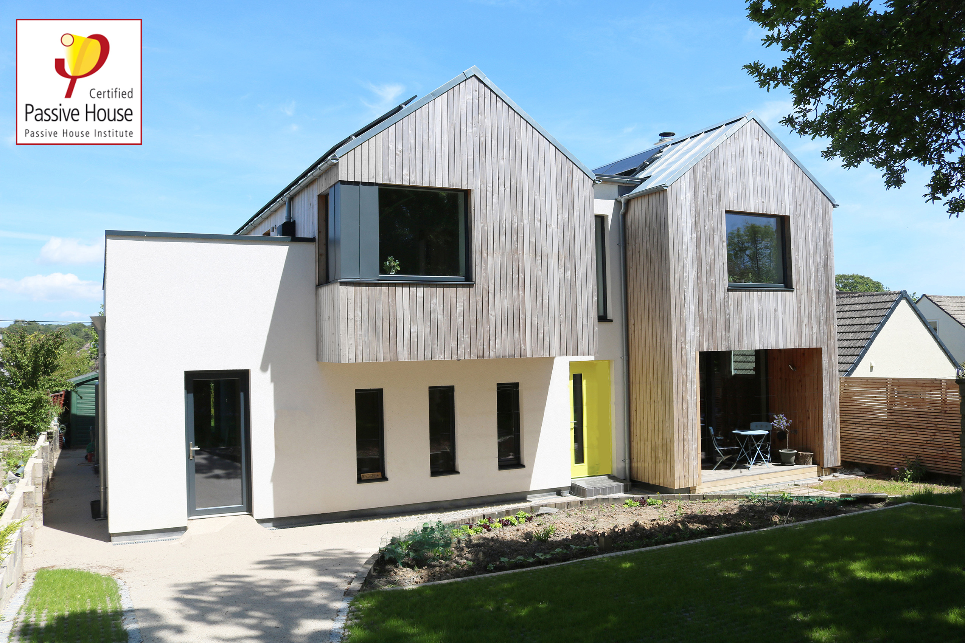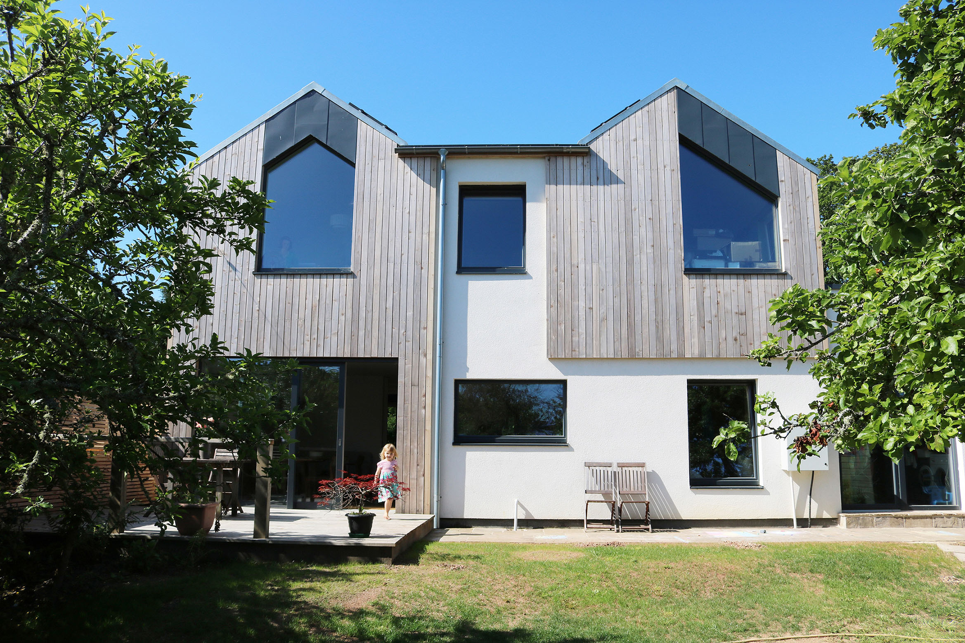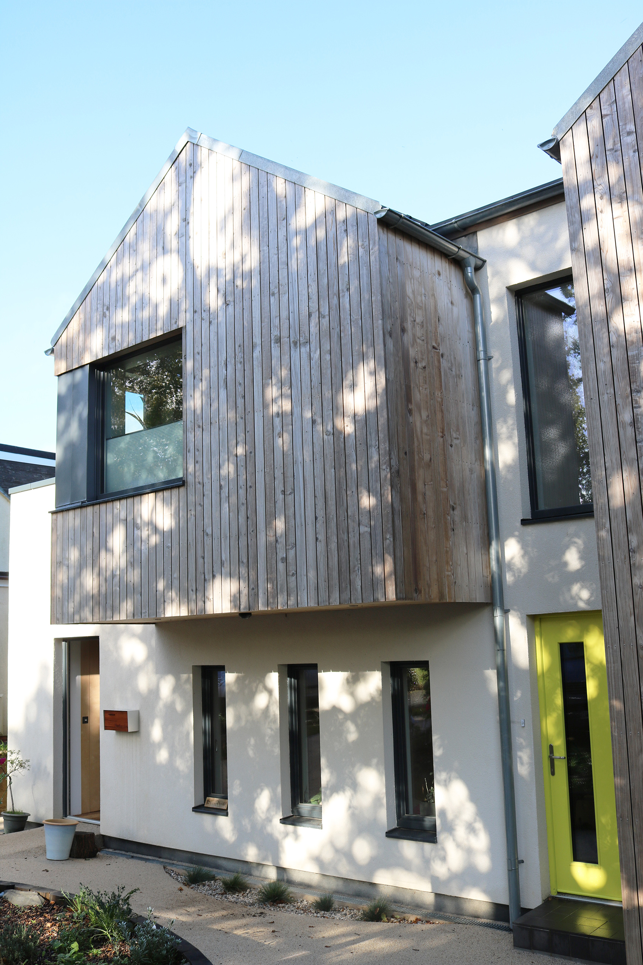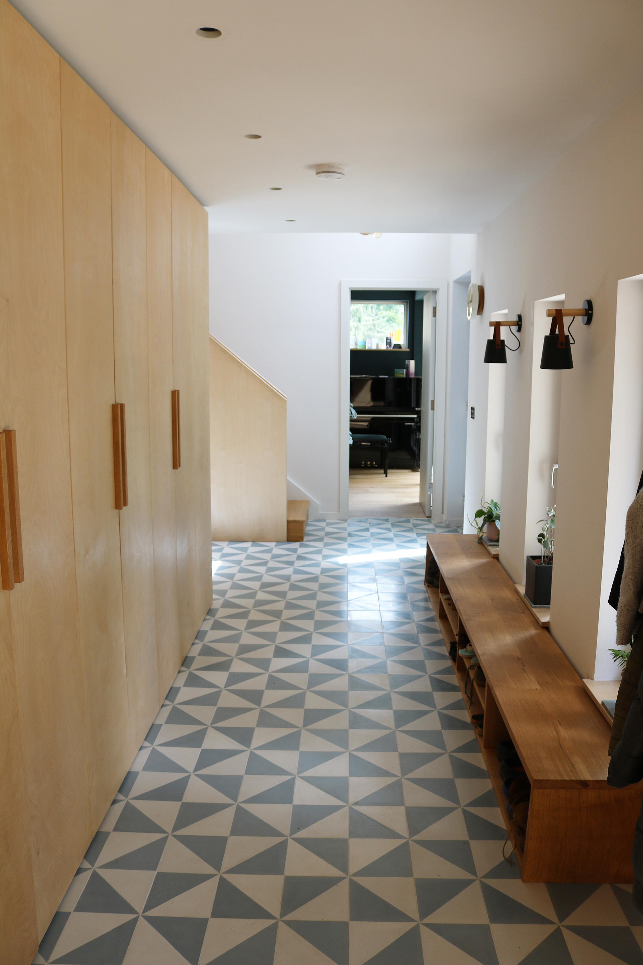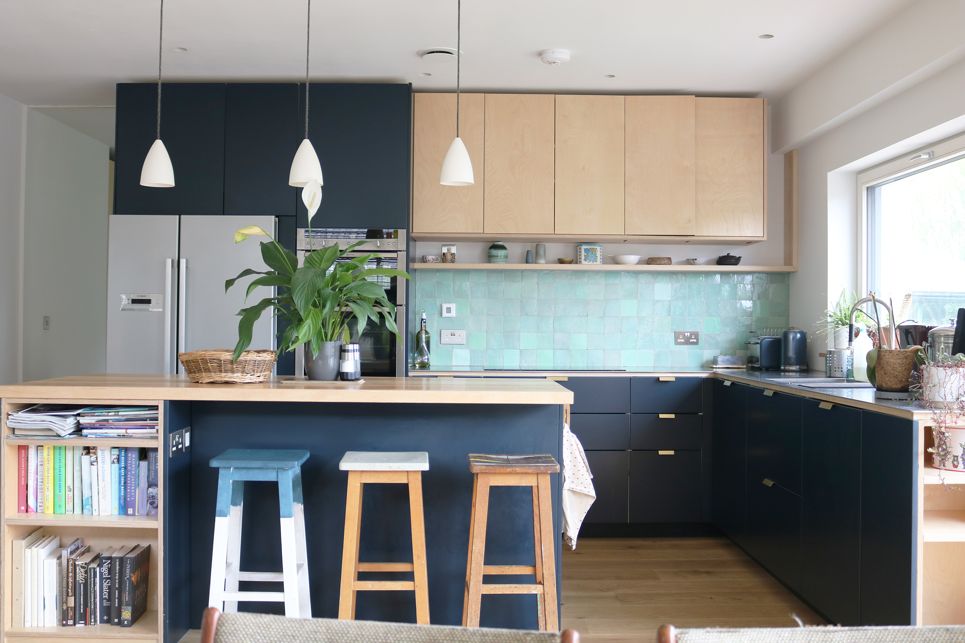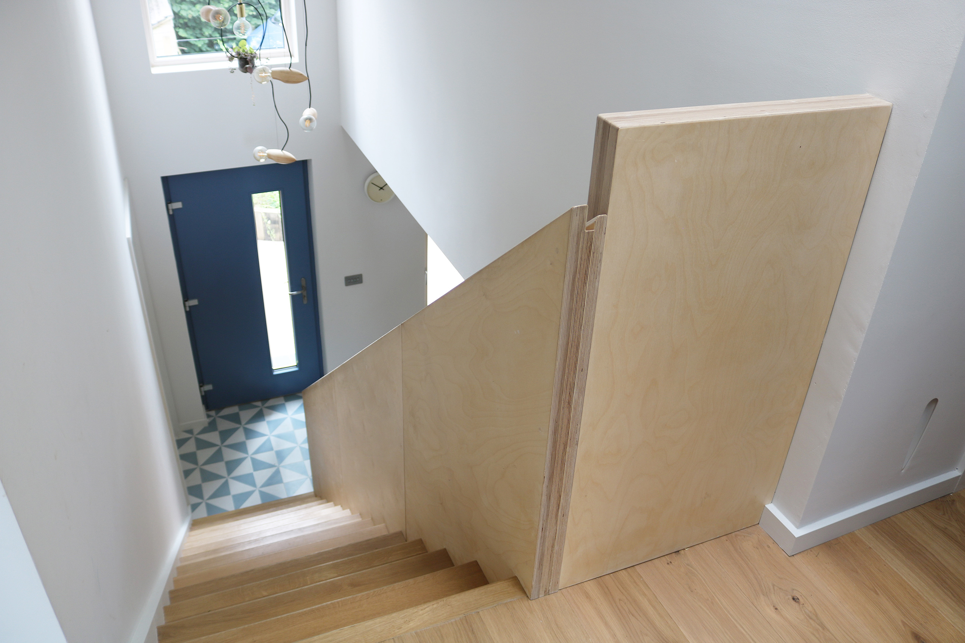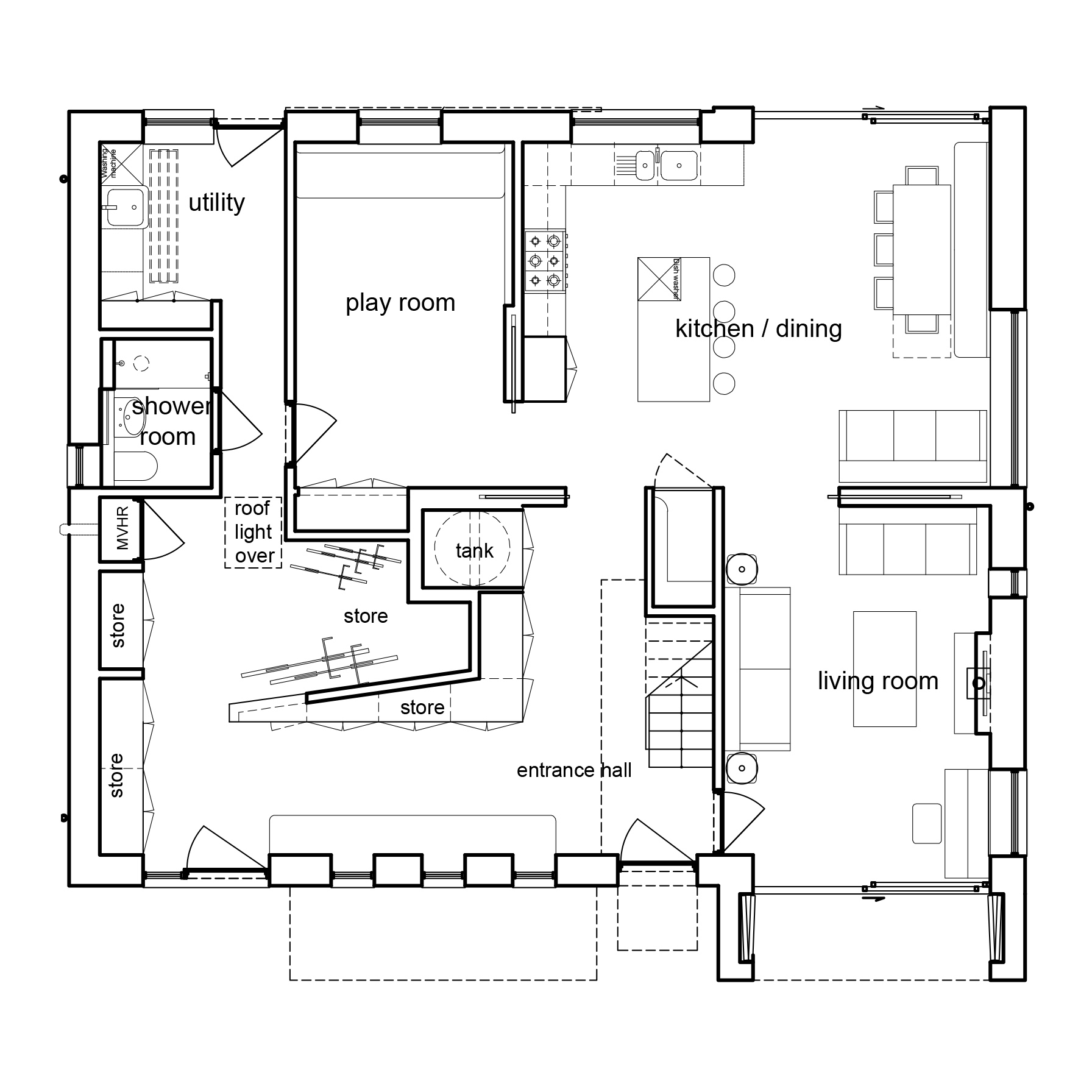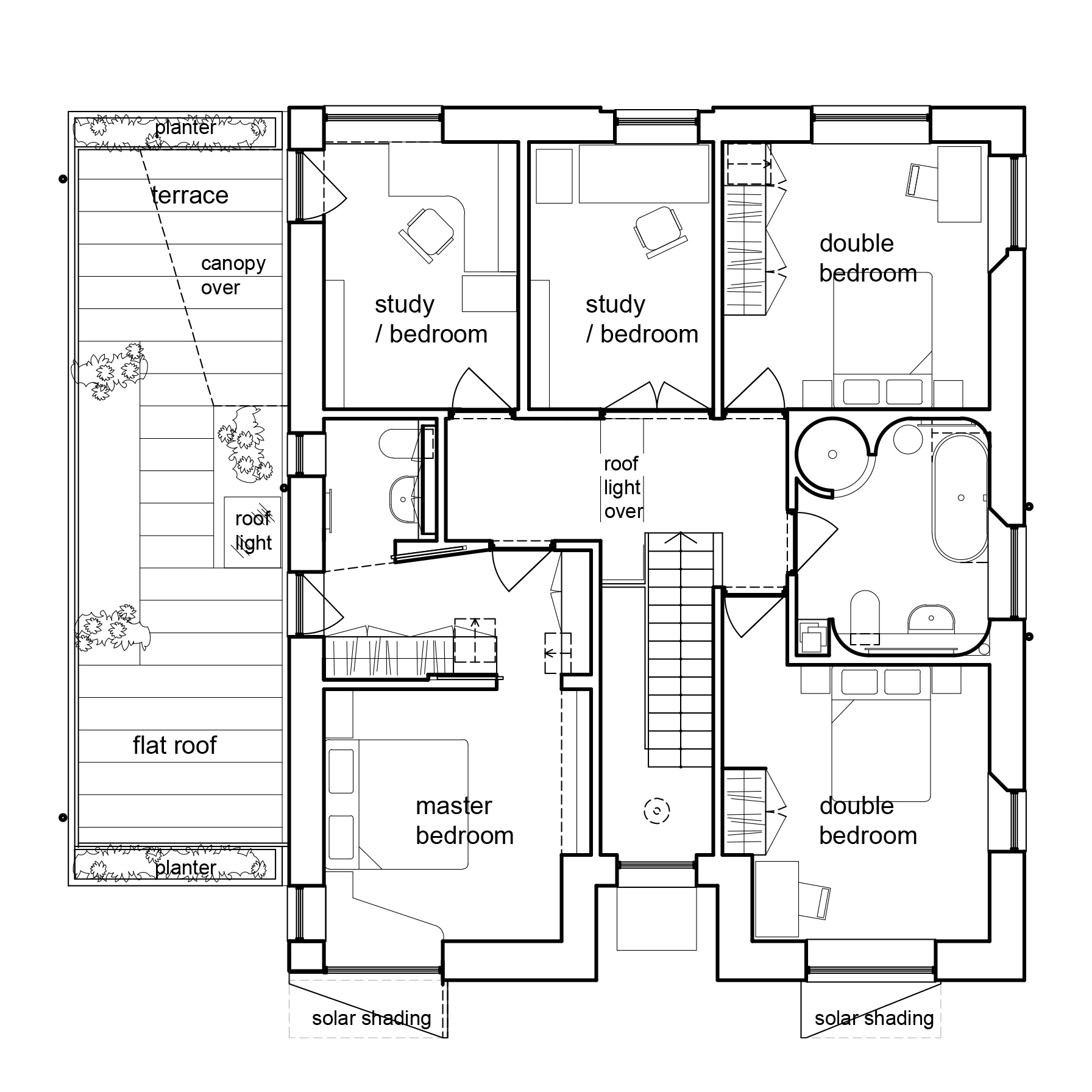Studio DC Architects are proud to have completed this certified large family ‘Passive House’ in a beautiful rural setting,
A Passive House is an ultra low energy building with extremely high levels of insulation and air-tightness which uses heat recovery ventilation. Passive heat sources like the sun, human occupants, household appliances and recovered heat from the extract air cover the large majority of the heating demand. Due to the high specification these houses use 70% less energy than current new build standards and up to 90% less than the average house stock.
The 5 bedroomed house has a bold contemporary pitched roof form with naturally weathered timber cladding which resonates with its wooded setting. At ground floor level generous open plan areas open out to external decks to the front and back connecting inside and out. Large concealed sliding doors allow the space to be used flexibly – partitioned or fully open plan to suit the situation. Practical built-in storage is integrated wherever possible to make the best use of all available floor space and the open vaulted ceilings at first floor level provide open and spacious character.
