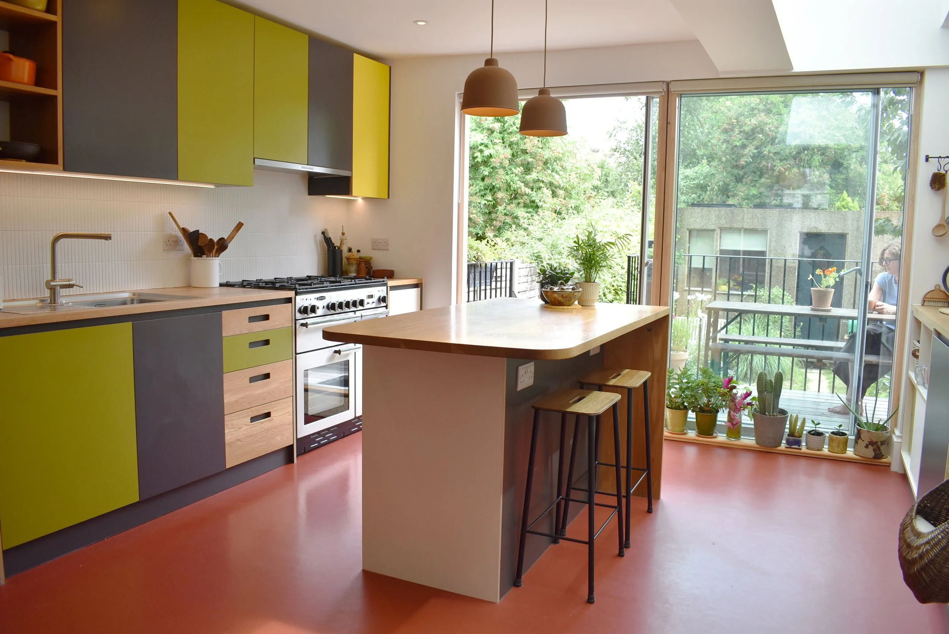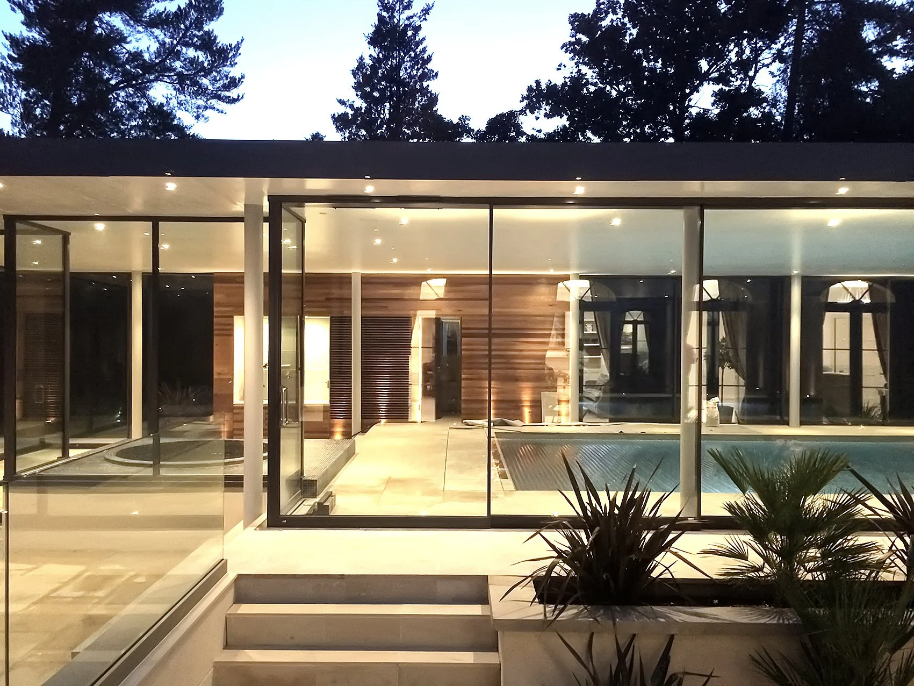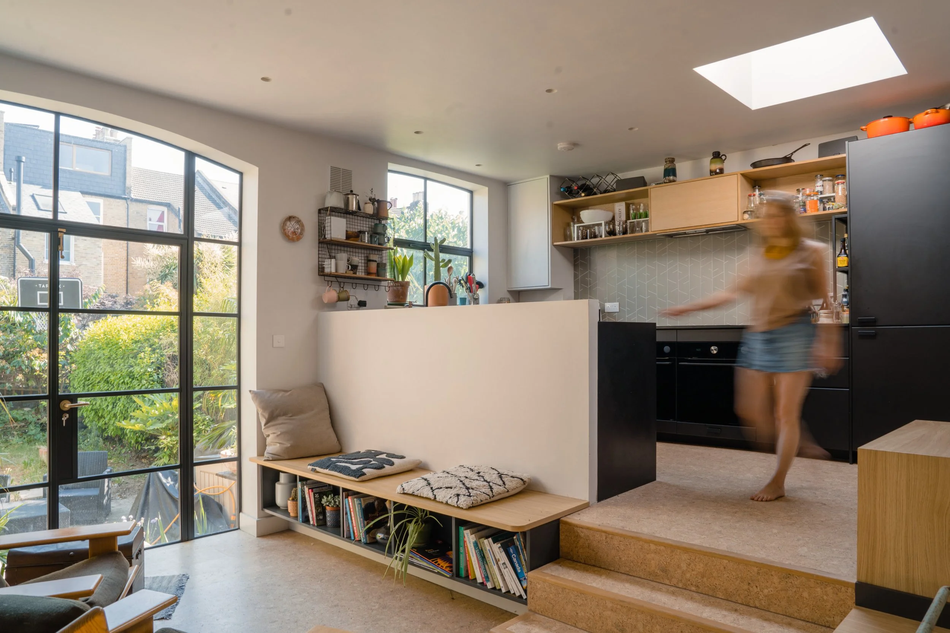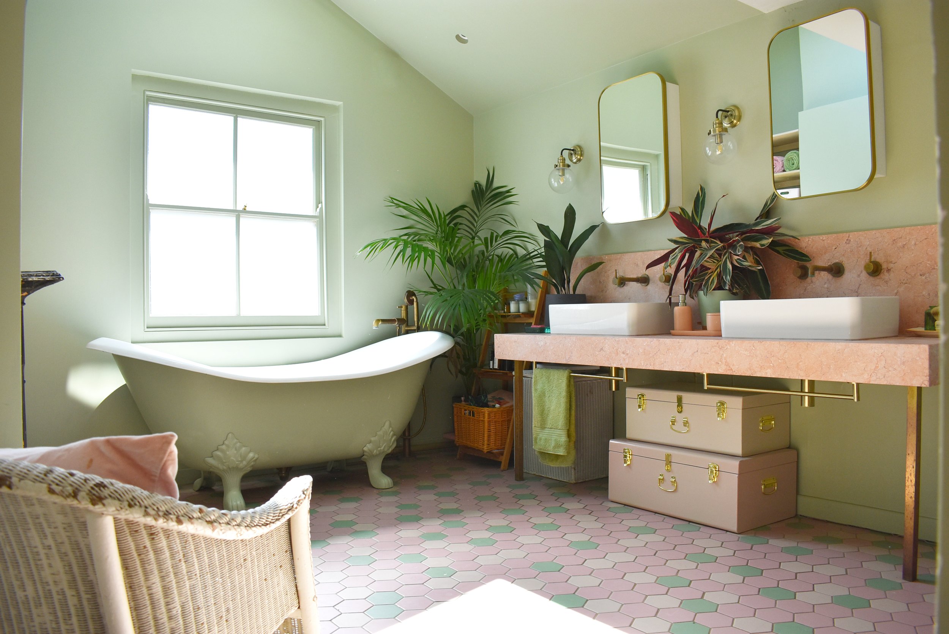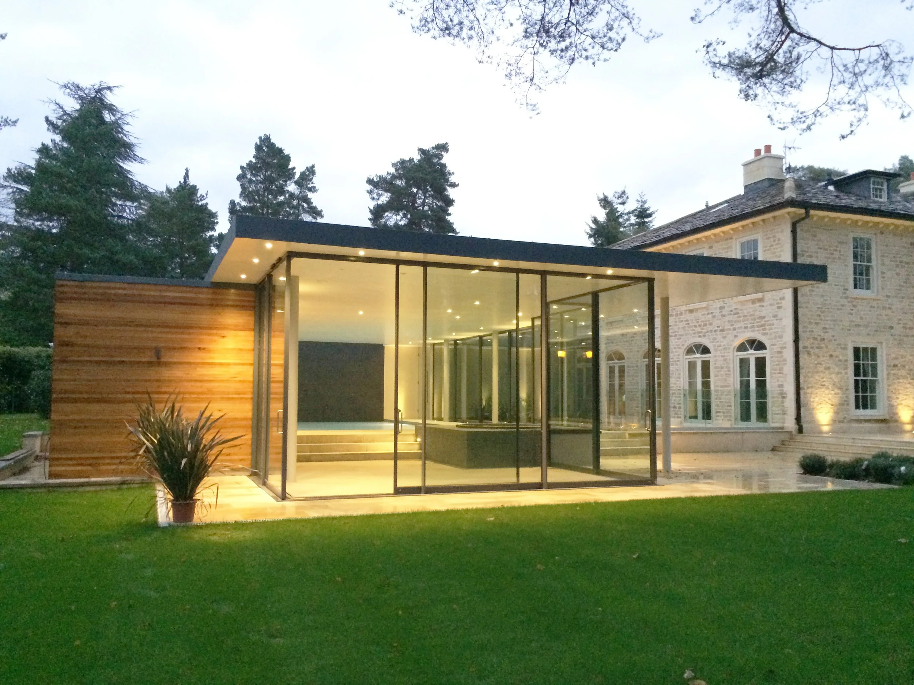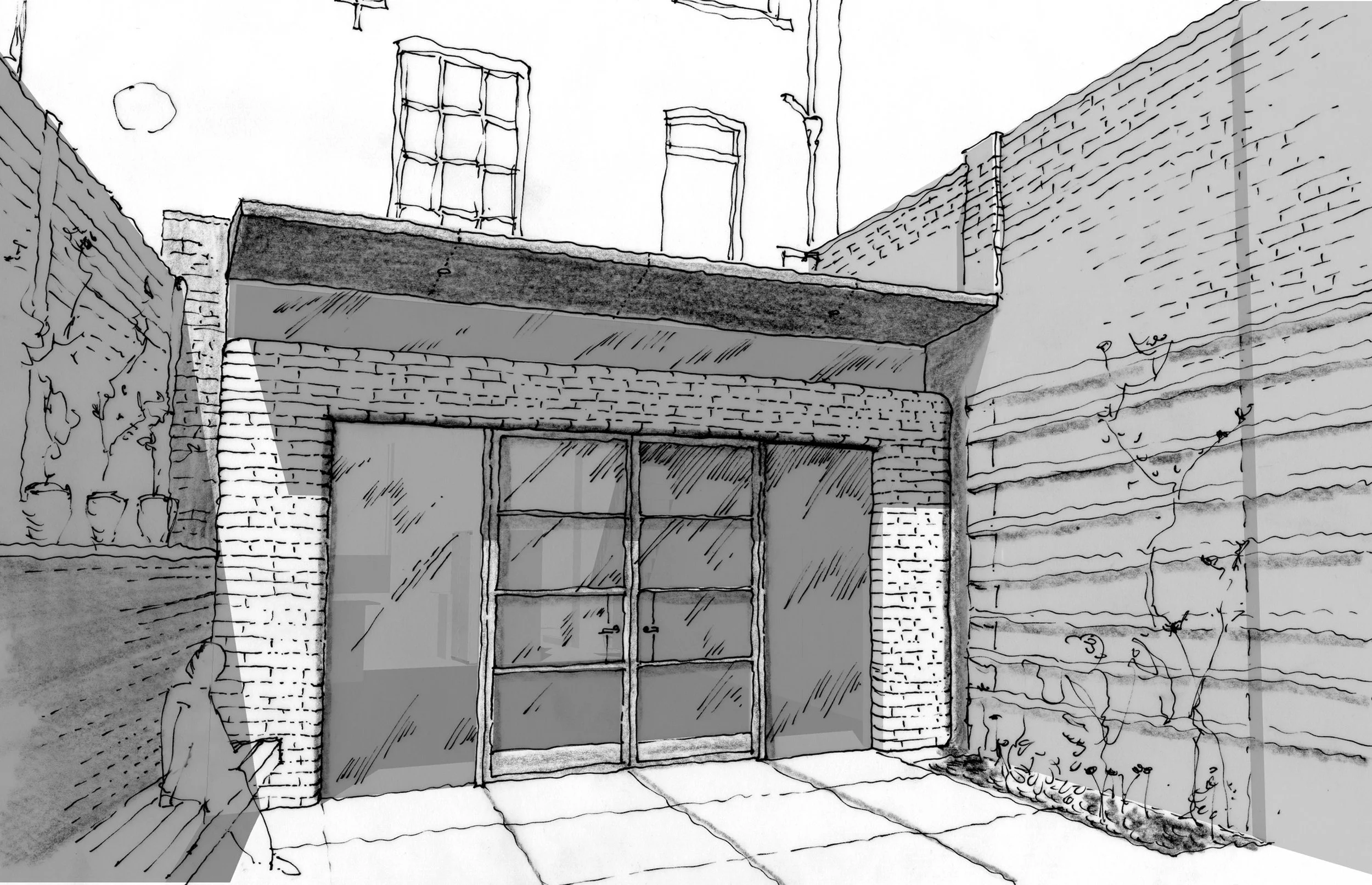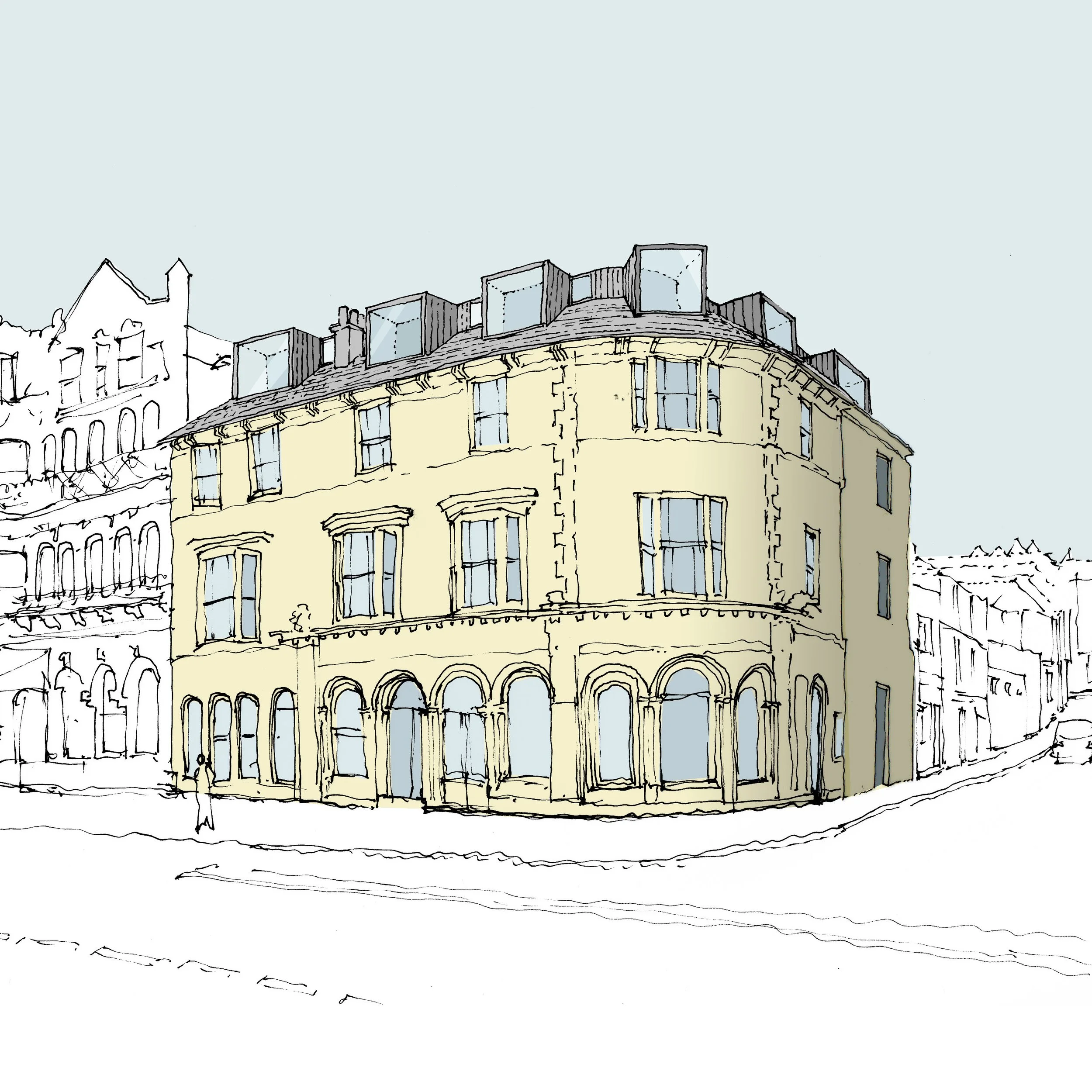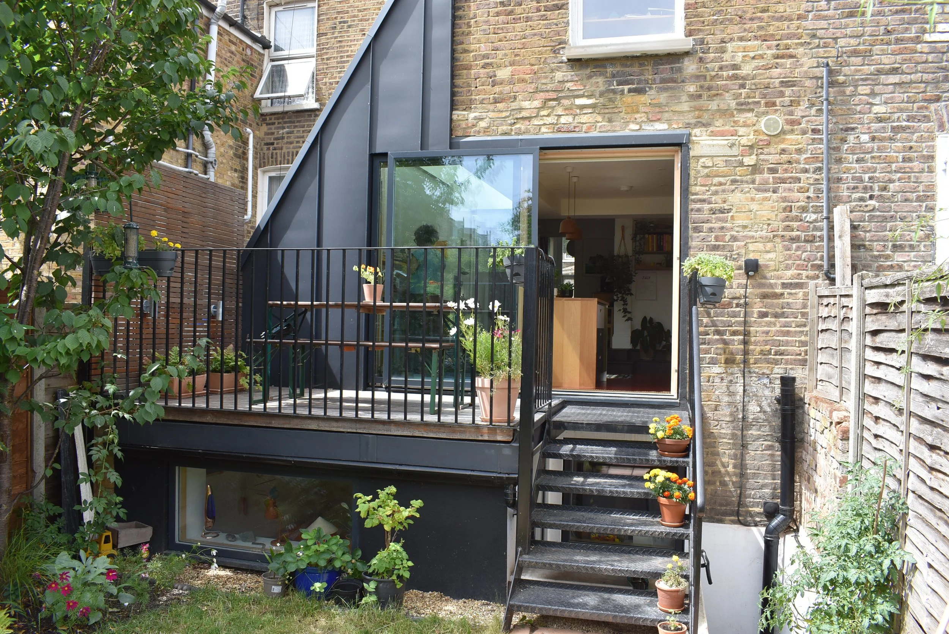Beautiful design which treads lightly on the planet
Our Projects
Our Practice
Studio DC Architects combine a creative approach to design with a solid grounding in your practical concerns for every project. With an emphasis on sustainable design with creative flair your project will be future proofed and a delight to inhabit. We work closely with you to develop a bespoke design to fit around your lifestyle and we encourage the use of Passivhaus principles throughout all our projects.
Andrew de Carteret (Dip Arch RIBA) is the Director of Studio DC Architects and a part time Lecturer at the Kent School of Architecture. Andrew has a wealth of detailed experience working on award winning projects in the Residential, Education, Leisure and Commercial sectors since completing his Architectural training at the Bartlett School of Architecture (UCL) in 2001. Andrew is a Passive House Consultant / Designer certified by the Passivhaus Institute.
-
An expertise and interest in detailing allows us to really understand and control how a building is put together, developing unique construction methods which suit the specific requirements of each project, creating a beautifully finished final product. The tactility of the finished product is extremely important and we are interested in exploring the innovative use of materials to adapt and enrich the spaces that we design.
-
We believe that all buildings must be carefully designed and developed in order to conserve energy throughout all aspects of their creation and their use – from the way day-lighting is utilized, to the embodied energy of materials used in their construction, and of course the thermal performance of the building envelope.
We are passionate about passive sustainable construction and have expertise in designing and detailing buildings to comply with PassivHaus, and Code for Sustainable Homes standards. We believe that for a building to be truly sustainable it must be able to adapt to the constantly shifting needs of its users over time. The transformability of a building is something that we seek to achieve as we develop our architectural designs in close dialogue with our clients.
-
We strongly believe that one of the most important aspects of good architecture is its power to improve lives on a day to day basis not just through its carefully designed practical functions but also through its more abstract, transient qualities.
The poetic possibilities of architecture is something we pay very close attention to throughout the design process, such as the sculptural form of building elements; rhythm and composition, the modulation of natural daylight, relationship between interior and exterior, and the character of the materials used. A bespoke architecture is created with a character and feel which is uniquely suited to the brief and the client.
Our Expertise
Our Process
-
Studio DC provides the full range of Architectural Services available and will advise you on a bespoke tailored package of services that will best suit your requirements.
Our appointment will usually commence with an initial site visit and a discussion with you on your brief, your budget and your anticipated timescale for the works. From there we will recommend the programme and services that would best fit your requirements and confirm the fee.
-
• An Initial site visit and discussion of brief, programme and budget
• Assistance with defining your brief
• ‘A Feasibility study’ where various design options are explored for your feedback
• Meeting with yourselves to ascertain a preferred option and design direction for the project
• Development of the design
• Meeting with yourselves to sign off the final design before submitting for planning application
• Preparation of Planning Application drawings and documents
• Submission of Planning Application.
• Once Planning is approved Studio DC can then help to prepare the technical design of the building; make an application for Building Regs; Prepare Tender submissions and full Construction drawings and manage the Construction process in a way that suits your requirements.
-
Architects fees reflect the degree of personal service and bespoke design that your project involves and the complexity of the project.
Following your consultation with us we will recommend an appropriate fee system for the job as well as providing a fee proposal outlining what we will deliver and all the costs involved.
Architects fees are a small part of the total cost of a construction project. The construction cost is also a small part of the overall cost of maintaining, running and owning the building throughout its life. Our aim is to save you more than the cost of our fees by adding value to your project by increasing market value and reducing construction and running costs.
Testimonials









