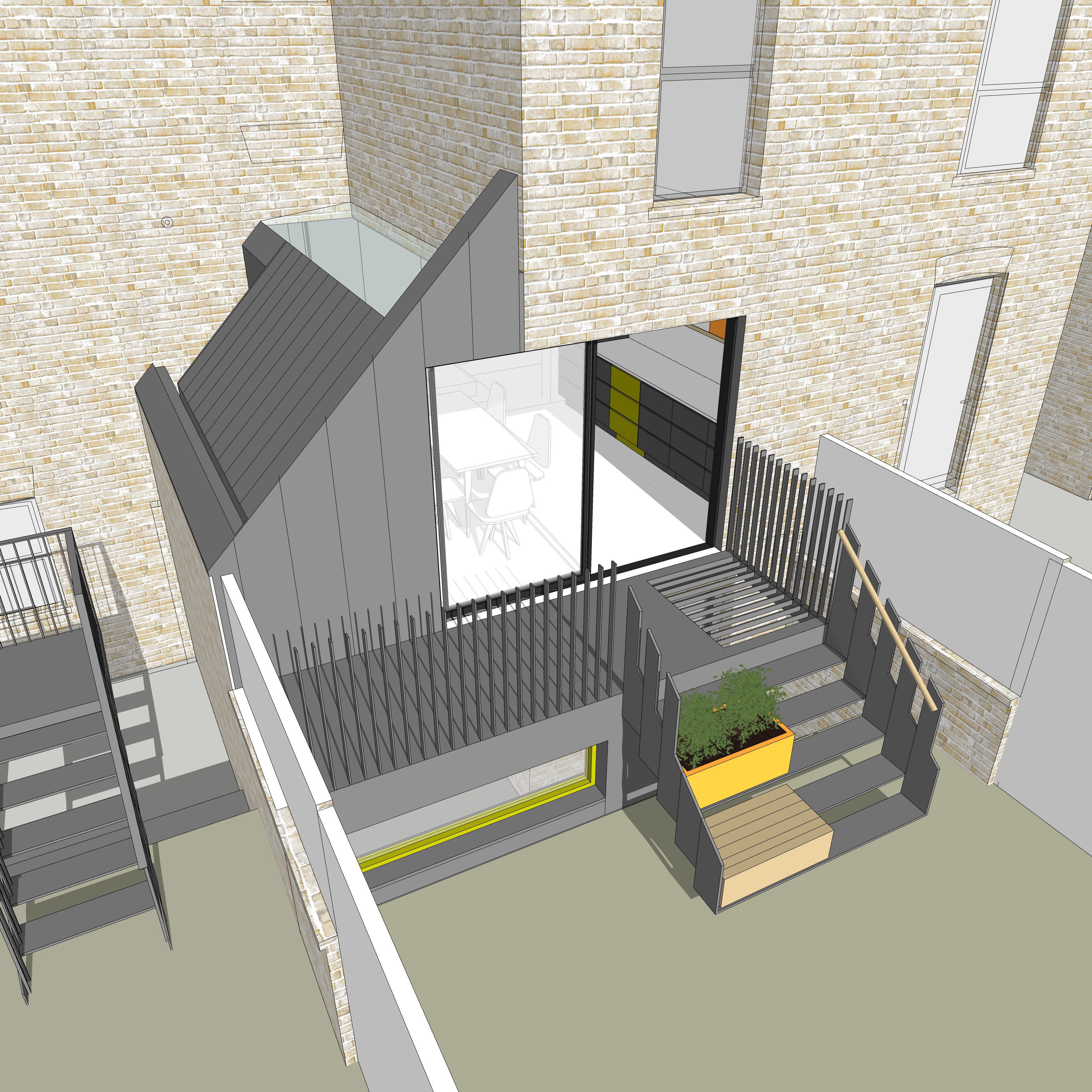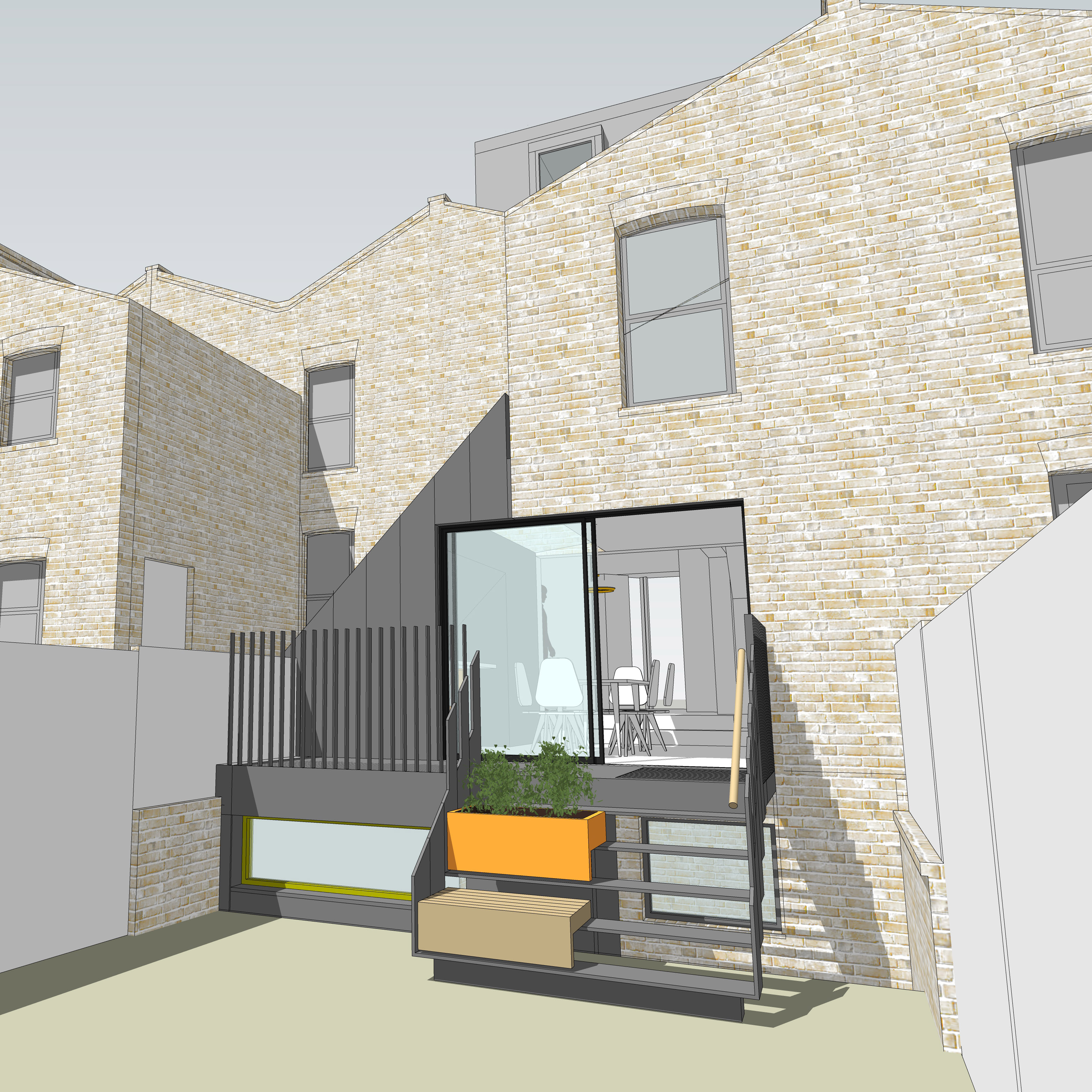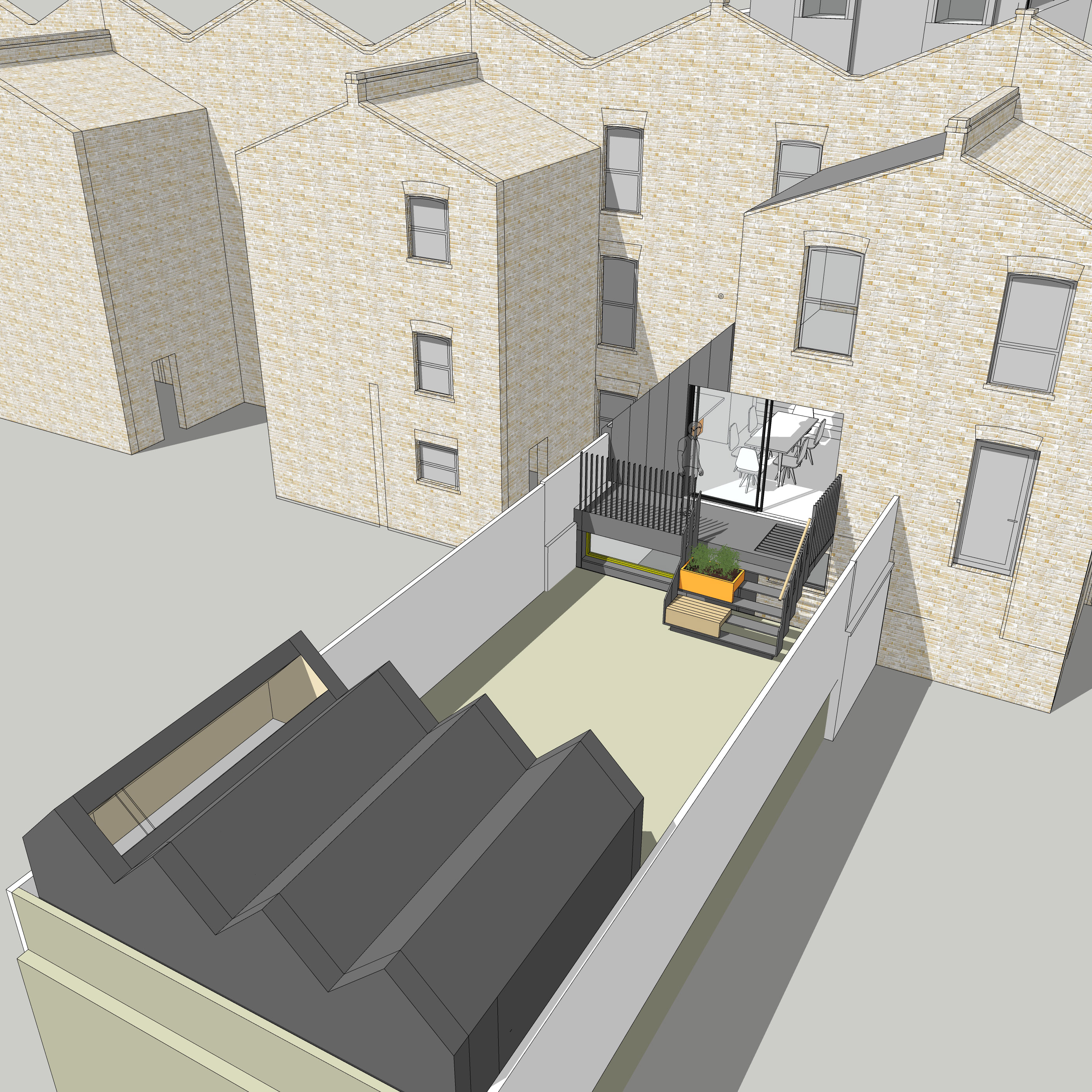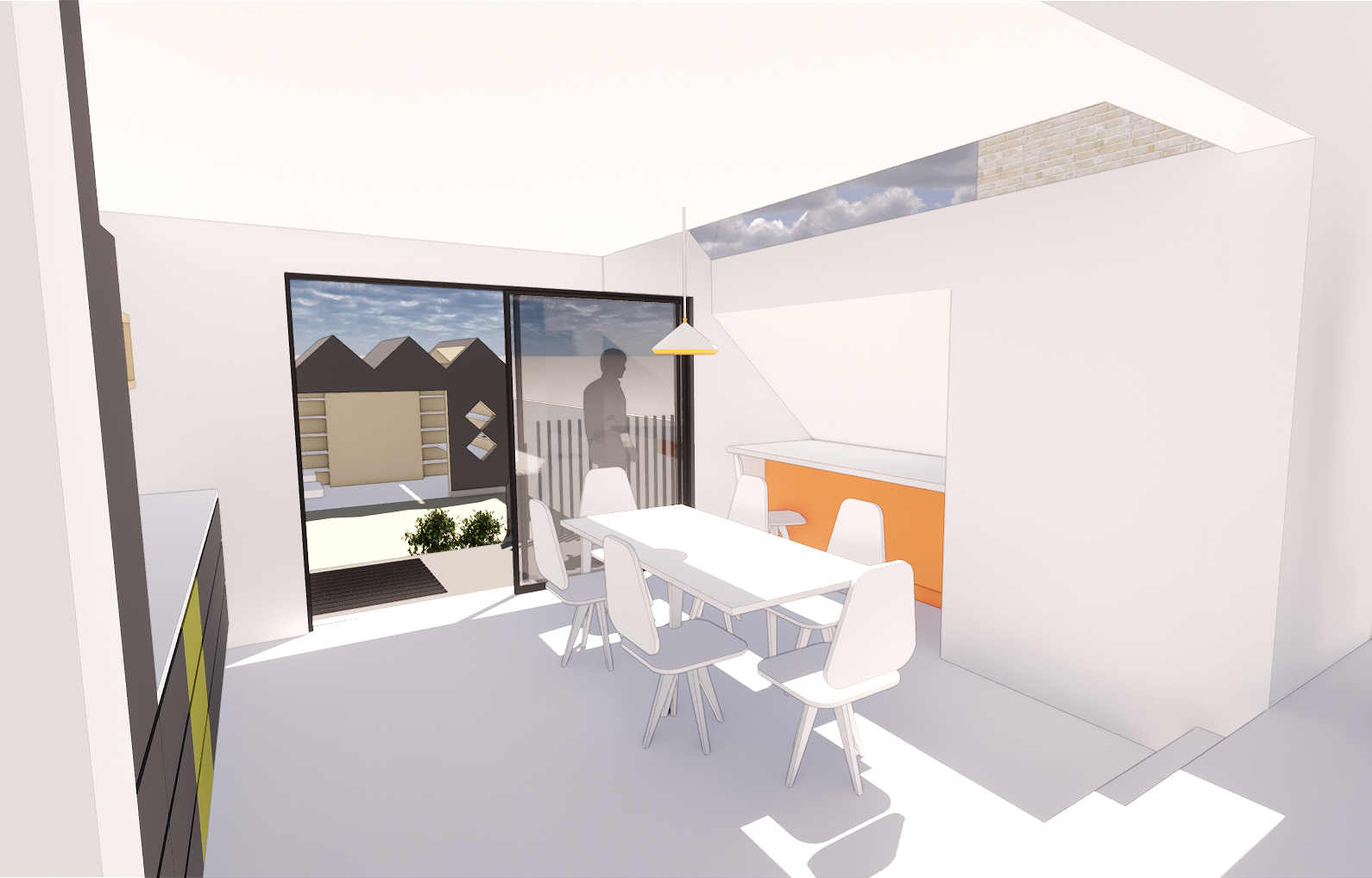Just received planning permission for this beautiful compact 2 storey rear extension to a Victorian Maisonette in Hackney. The Extension provides an additional childrens bedroom at the lower ground floor level and a large open plan kitchen/dining area at the upper ground level which opens up the main living areas to the garden. Contrasting black zinc cladding with pops of colour complement the london stock brickwork of the existing house.
Together with a new garden room sited at the rear of the garden – which has also been approved – enough new floor space will be provided for the owners growing family to stay in their preferred location. A prime example of ‘Dont move – Improve!’
Detail design now in progress with construction due to begin in the new year.






