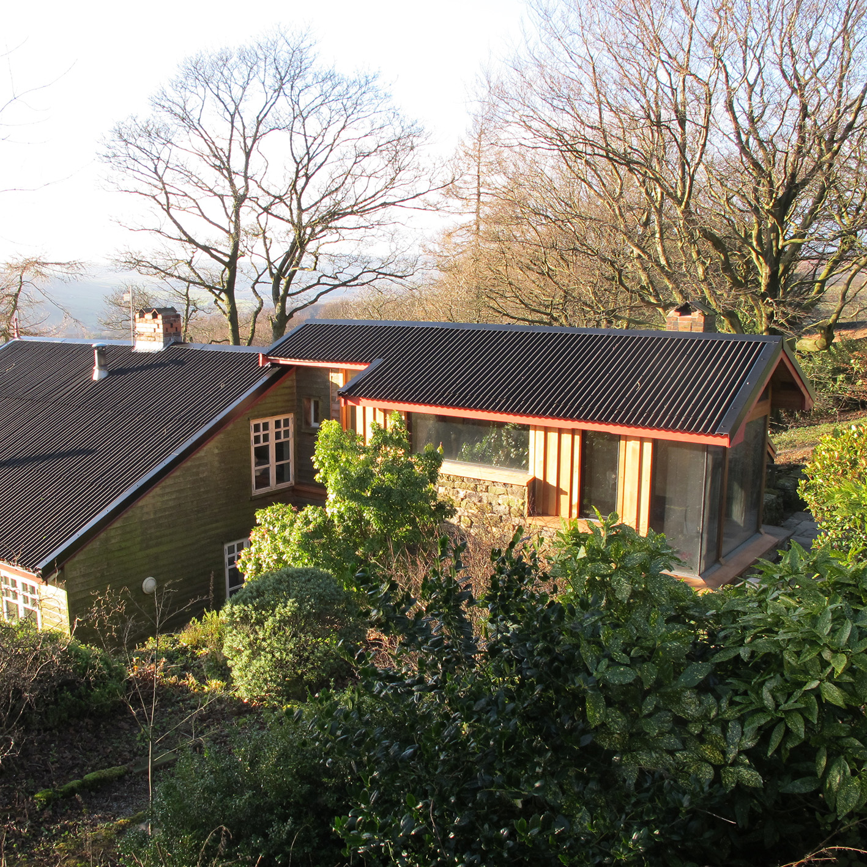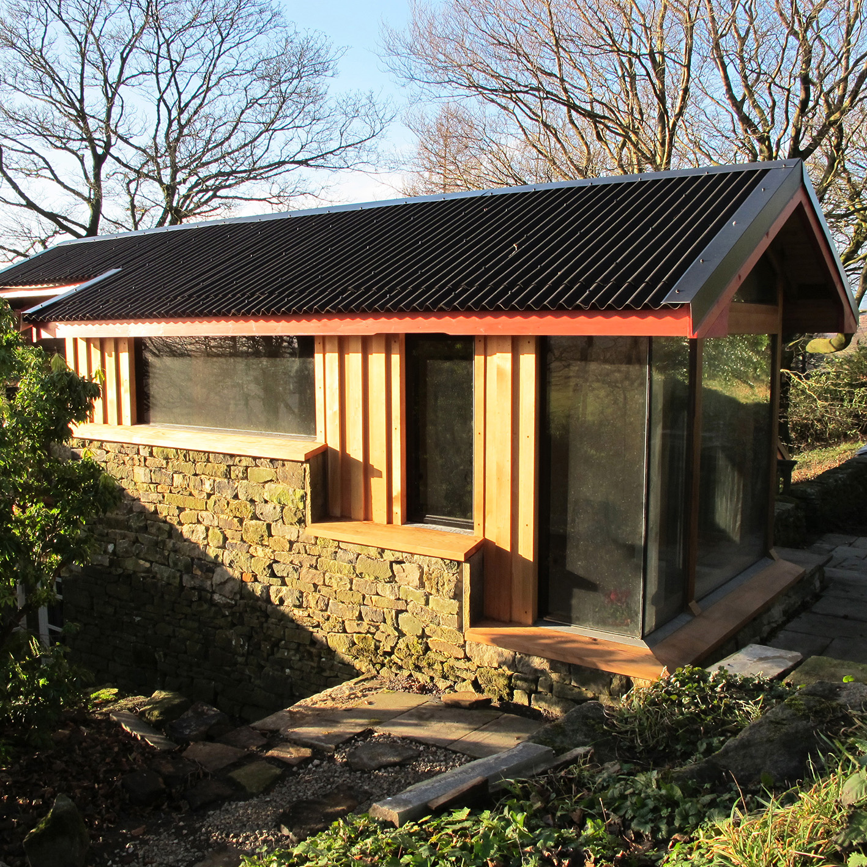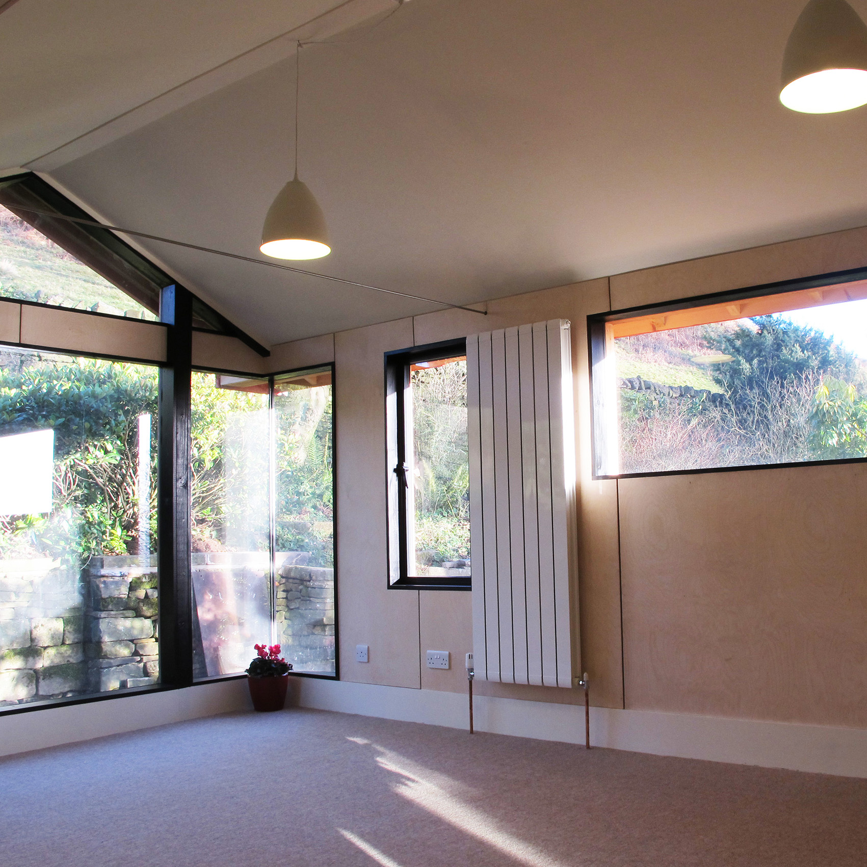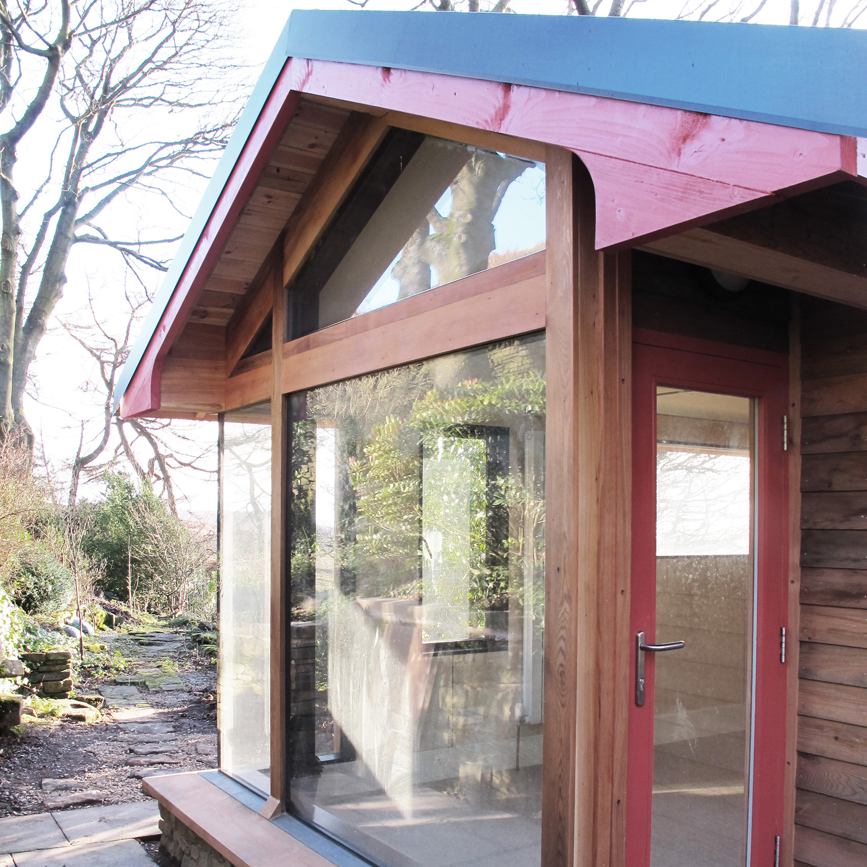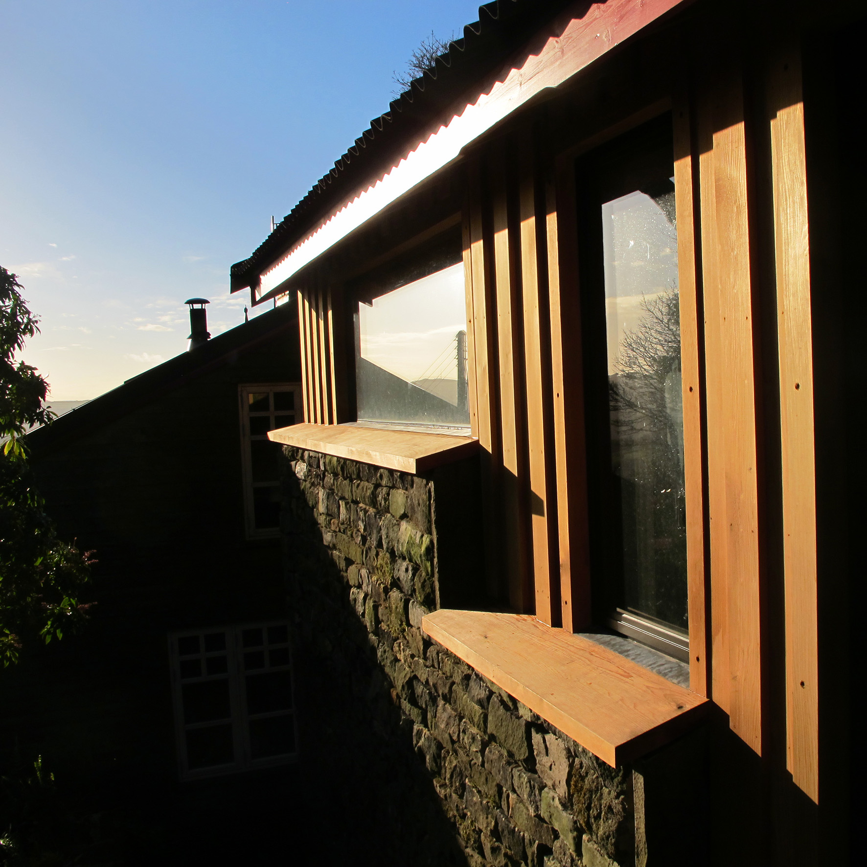This extension to a very distinctive timber clad house set in a prominent hill top position in the Peak District National Park, Derbyshire was an exciting project with many contextual constraints. The clients had a large family and needed to provide more bed space for visiting grandchildren, so we created a new large en-suite bedroom for them at first floor level, which freed up other areas of the house for guest accommodation.
The extension is designed to sensitively integrate with the existing chalet whilst having its own distinct character. The existing palette of materials is reinterpreted in a thoroughly modern way. A rigorous design process had to be adopted in order to secure planning approval for this contemporary design from the notoriously difficult Peak District National Park.
The existing rough grit-stone side wall is treated as a ‘ruined’ solid base from which the lighter weight construction of the timber and glass facades spring from. Much thought went into the multi layered timber cladding which imbue the extension with its own unique character, and the carefully positioned areas of clean, frameless glazing which focus and frame the amazing views out to the surrounding country side. A large frameless corner window provides a sun drenched corner with seating, perfect for quiet contemplation.
Beautifully finished in elegant birch faced plywood paneling the interior exudes a minimalist serenity which makes a pleasing contrast to the rugged exterior finishes.



