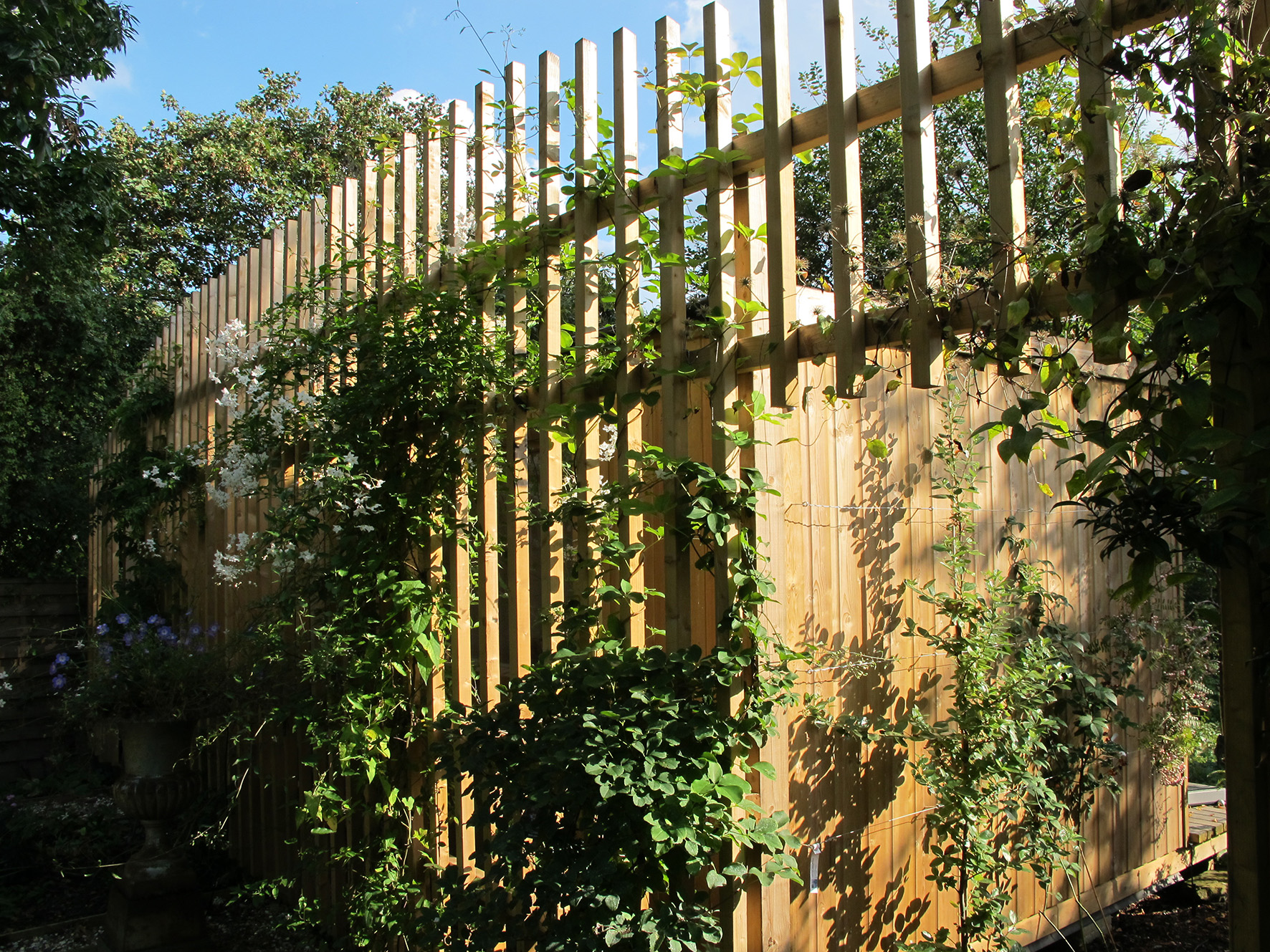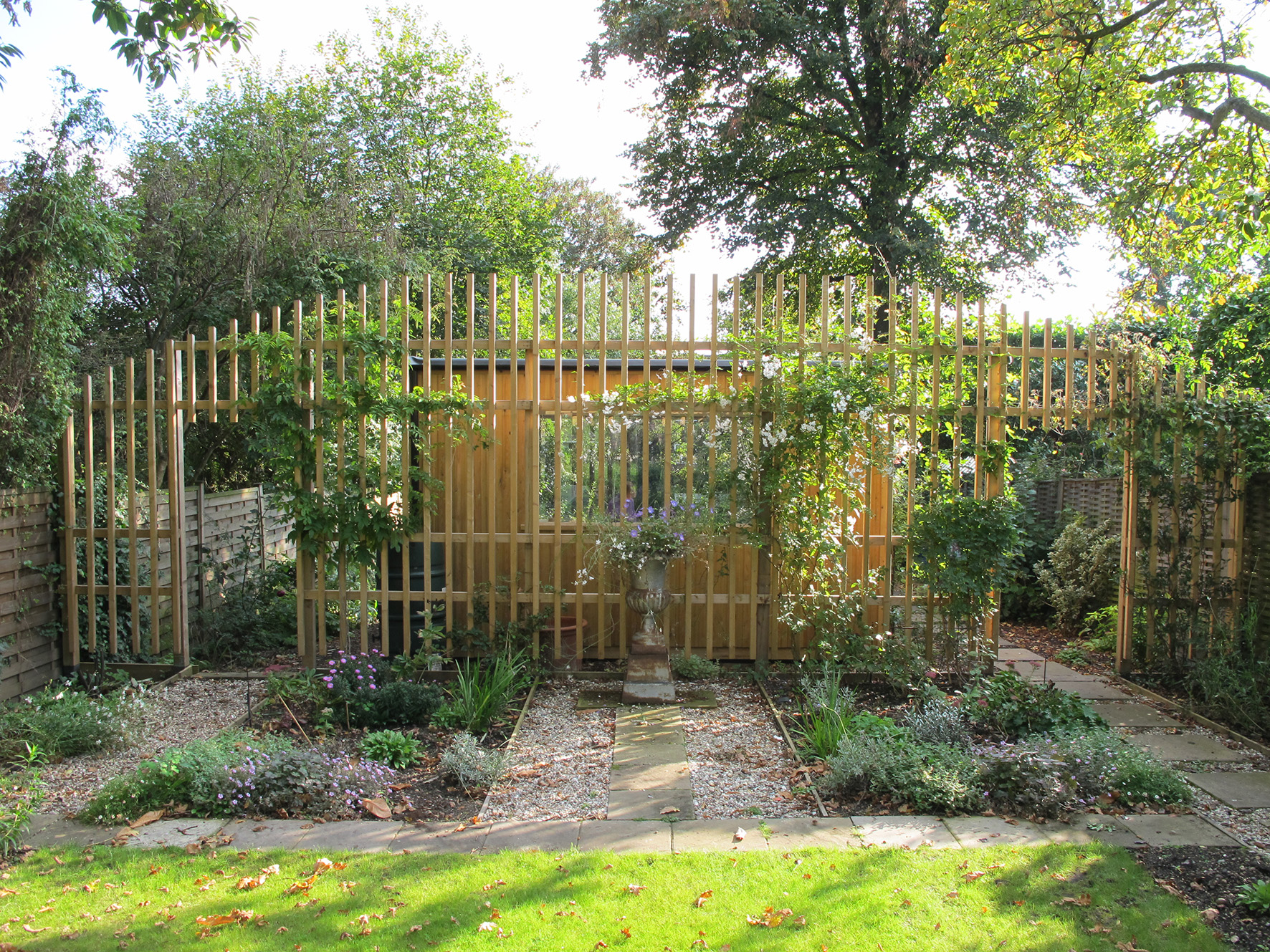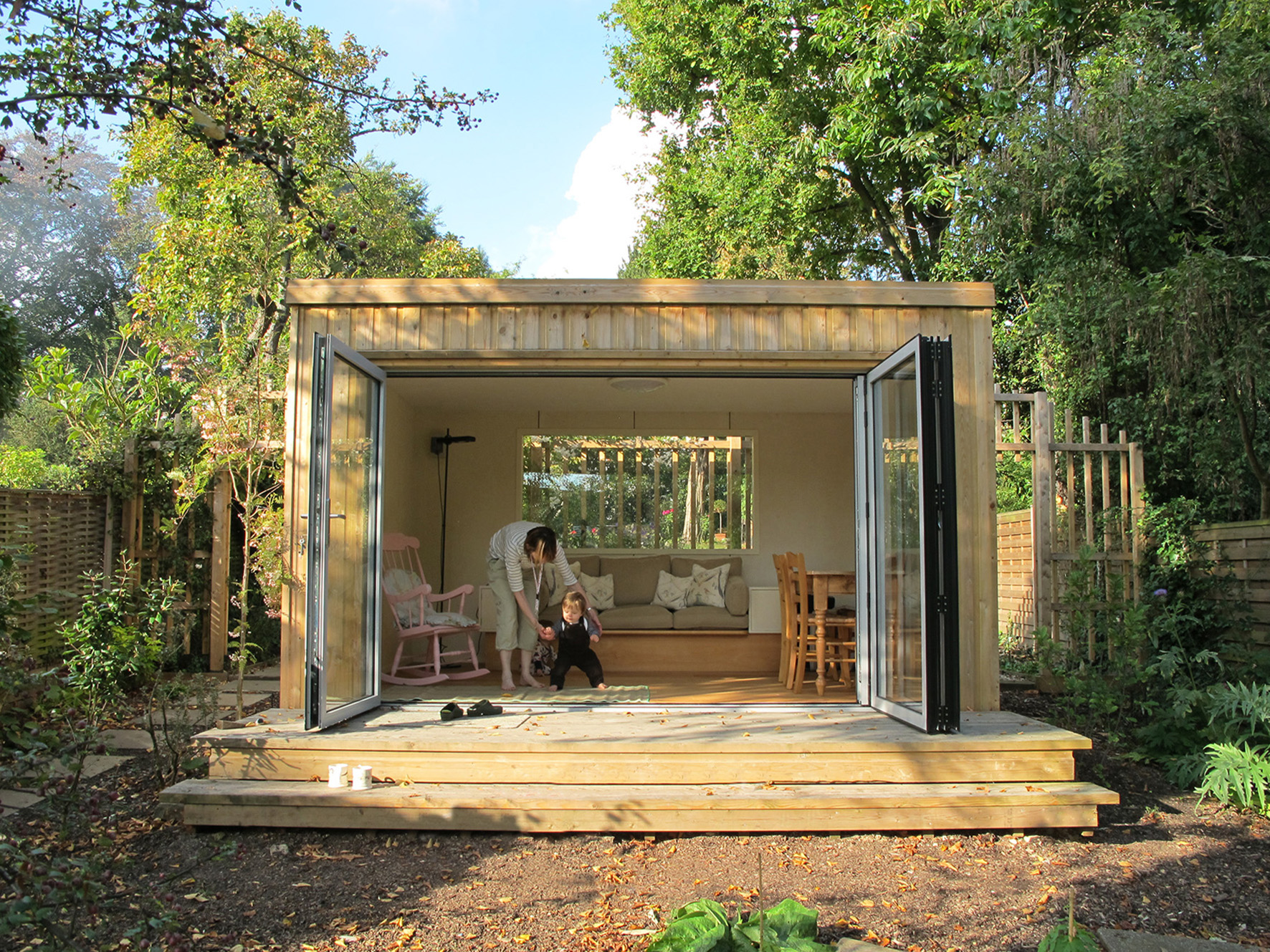Working very closely with an extremely talented garden/landscape designer Covent Garden Design, Studio DC developed this project following extensive Client discussions. The Client really wanted a garden ‘hideaway’ and place for quiet contemplation. With this in mind the garden house was conceived as an integrated part of a timber garden screen which would eventually be fully cloaked with climbing plants.
The screen subdivides the garden into two different zones and creates a more private woodland area to the rear which the views opens out too; whereas from the front and looking from the main house the garden house is hidden within the delicate filigree of the timber screen and the climbing plants.
The garden house features a built in bench seat and smaller window to the rear where sunlight filters through the timber lathes and plants lending the space a unique serene quality. Large folding / sliding doors to front allows for contemplation of the woodland beyond from within the cosy confines of this cabin. High levels of insulation and air tightness make the garden house usable all year round and there is provision for a wood burning stove.





