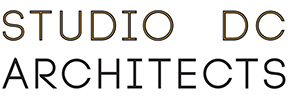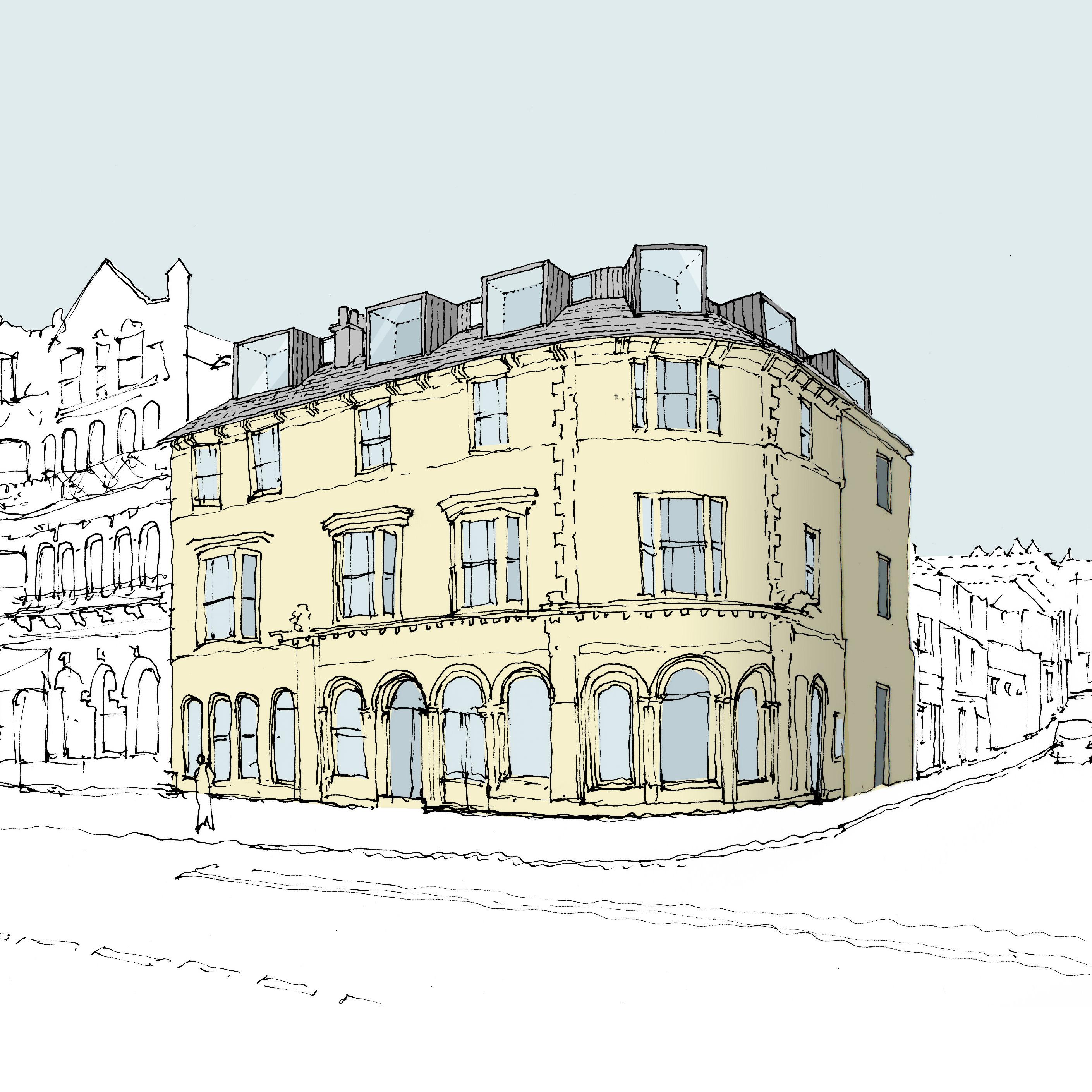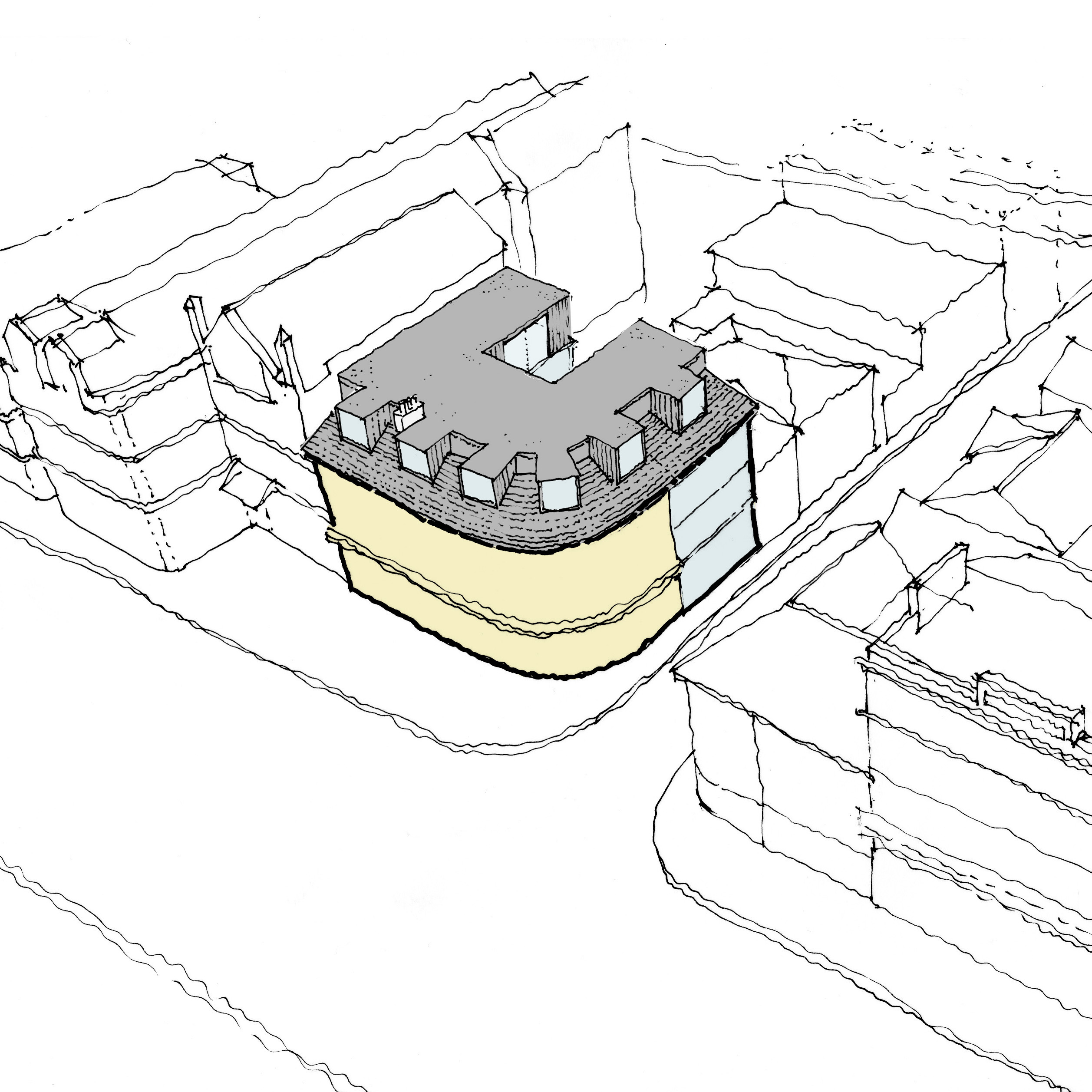A Feasibility Study has been produced for the conversion of a listed Public House into an Apartment Hotel. Various options were explored and Initial pre-application advice from the local authority in relation to the design approach was positive.
The larger proposal creates 15 Apart-hotel rooms set over the 1st & 2nd floors of the building and at the previous roof level.The existing building is sensitively extended into the roof level to provide an additional 5 Apart-hotel rooms. The Historic facade is retained as existing and the unique curved slate roof is maintained with clearly defined modern additions in line with SPAB and English Heritage’s recommendations for works to listed buildings.
The contemporary ‘dormer’ windows respect and reference the surrounding context within this important Conservation Area whilst maximising the views available from the rooms. The proposal strikes a balance between maximising available new floor space and respecting / responding to the historic assets of the building.
The existing poor quality rear extensions are demolished and new rear extensions added which match the height of the building, provide new floor space and enhance the side elevation. A new rear courtyard with garden terrace at first floor level is created to allow good levels of natural day-lighting to all units.





